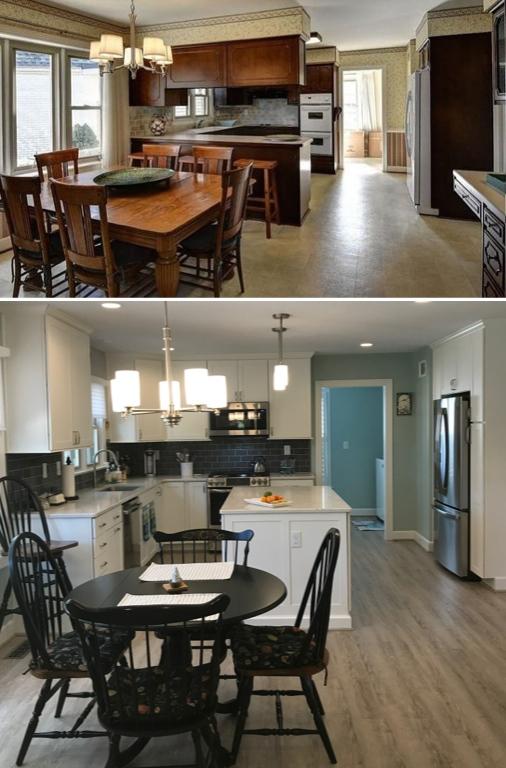The Harrisons decided to settle down in Norfolk after over 20 years of moving with the military. Their new home is perfect for them, but there were updates they wanted to make. They decided to remodel the kitchen first, so they called Hatchett Design Remodel.
Initial ConsultationIn our initial consultation, we discussed removing soffits as well the peninsula and wall cabinets. Doing this would allow space for a kitchen island. For added storage, our design included tall pantry cabinets.  Ashley, the designer, noticed that the Harrisons enjoyed drinking coffee very much, yet their coffee maker was squeezed into a tight corner next to the refrigerator. For the redesign, Ashley designated an area specifically as a coffee bar for their daily enjoyment as well as for entertaining.
Removing WallsThe original kitchen and living room were separated by a wall, and the Harrisons didn’t like it. Instead of completely removing the wall, we created a wet bar area in its place. Since they wanted to keep the existing carpet in the living room, we carefully removed the wall without damaging the carpet.
Choosing the Right MaterialsThe structural changes made a huge difference in the overall design, but the materials we chose for the Harrison’s kitchen were instrumental in creating a bright and inviting space. The old, dark cabinets were replaced with white painted cabinets from Mid Continent, and topped with Atlantic Quartz from Reston Countertops.  The brushed nickel Charlotte pulls from Top Knobs complement the light colored cabinets, countertops and stainless steel appliances, while the Angora crystal glass tile backsplash creates a beautiful contrast.  To finish off the look, we opted for soft tones for the floors and the walls. The flooring is Stafford’s Parkhill Collection from Earthwerks, and the paint is Benjamin Moore Palladian Blue.  The Harrisons were so pleased with their remodel by Hatchett that they gave us all fours on our customer service survey! Big shout out to the our design team: Jake & Meghan, Design Consultants; Ashley, Designer; and Dennis, Project Manager.
|

Introduction to Induction Cooktops
Among the decisions you face during a kitchen remodel is choosing your appliances, and one of which is your stove. When selecting the right range, there’s more to consider than size and finish. Most serious cooks prefer gas stoves for the heat control, while...






