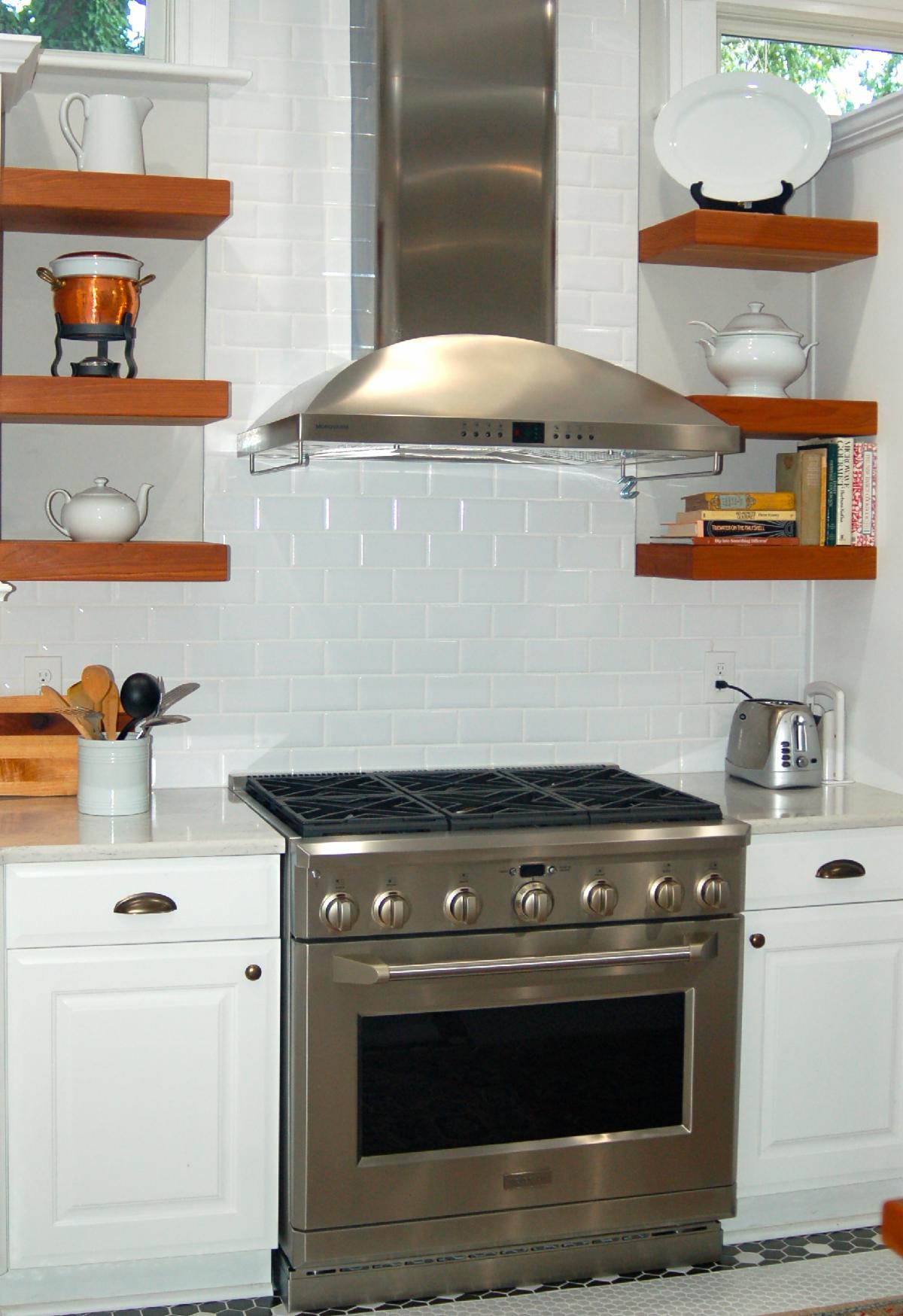Tina Brady’s home in Norfolk was built in 1912. Like most homes from that era, the kitchen was small and the laundry room was in the basement.
The only way to enlarge her kitchen, bring the laundry up to the main level and add a half bath was to build an addition, and she knew Hatchett was right for the job.
New Addition to Old ConstructionBuilding an addition is a sizeable chore, but adding on to an old house brings a unique set of challenges… ones that aren’t usually fully revealed until demo begins. After many conversations and plan revisions, Hatchett’s Design Team figured out the best solution.
Once the structural issues were resolved, the next priority was to keep the design of the renovation true to the traditional style her home. A classic color palette of whites and grays helped create an updated design that hearkens back to times past.
Material SelectionsTina chose maple Ultracraft cabinets that are painted Arctic White and feature the Royalton door style. She opted to complement her cabinets with Silestone Lyra polished countertops and Ice White beveled subway tile for the backsplash.
For contrast, we incorporated cherry wood accents from Southside Woodshop into the design. Both the island top and floating shelves are American Cherry treated with Food Safe Mineral Oil.
The warmth of her new kitchen comes from these cherry wood features as well as the brick of the original chimney.
The black and white tile floor with its custom designed border are stunning and add an air of nostalgia to the space. We used a combination of Retro and Metro hexagon mosaic tiles to create the pattern.
Bathroom & Laundry RoomThe border runs along the perimeter of the kitchen cabinets and through the adjoining laundry room and half bath – which pulls the new spaces together seamlessly.
Tina and her adorably huge Great Dane, Sophie, are enjoying every new day in their timelessly beautiful and spacious kitchen addition. Kudos to our Design Team: Michael, Design Consultant; Eileen, Designer; and Dennis, Project Manager. Whether you’re looking to build a whole new addition or simply remodel your kitchen or bathroom, Hatchett can help. Call or come by our showrooms in Newport News and Virginia Beach. It costs nothing to ask! |

Introduction to Induction Cooktops
Among the decisions you face during a kitchen remodel is choosing your appliances, and one of which is your stove. When selecting the right range, there’s more to consider than size and finish. Most serious cooks prefer gas stoves for the heat control, while...











